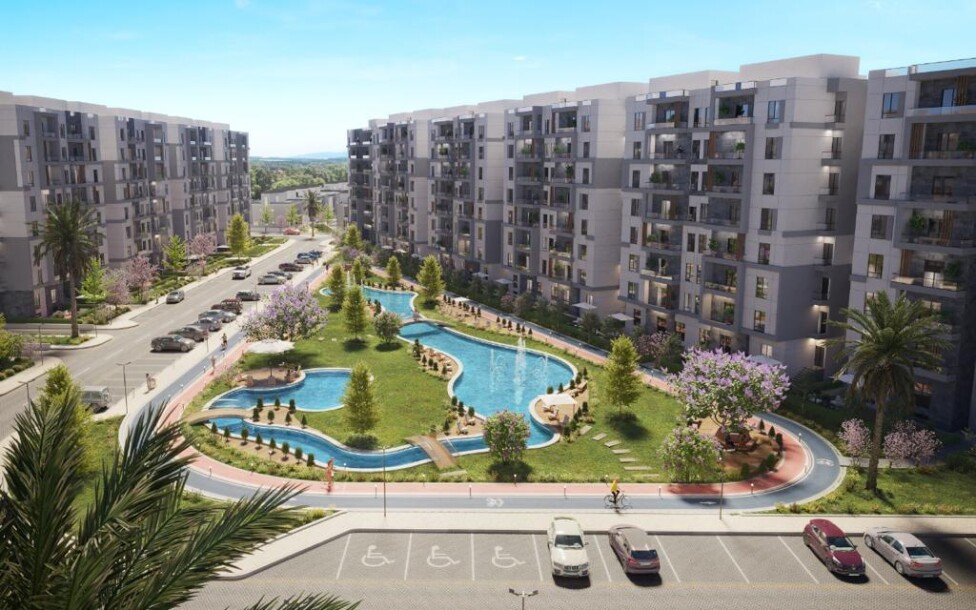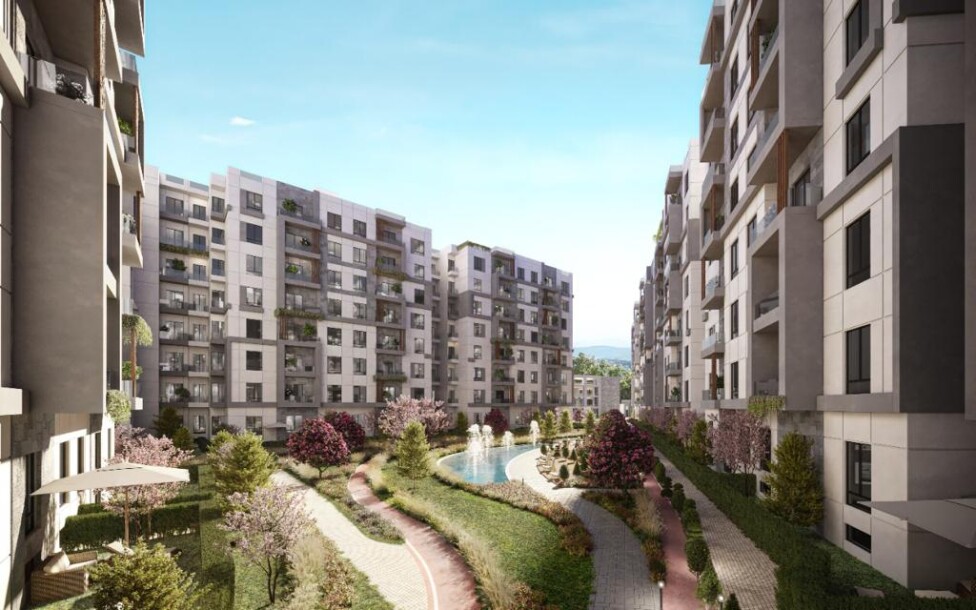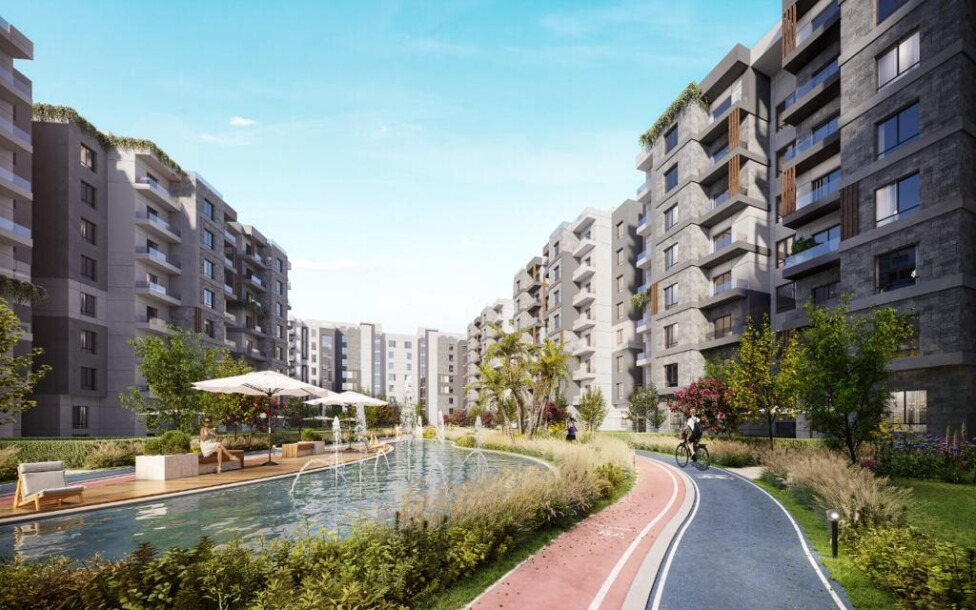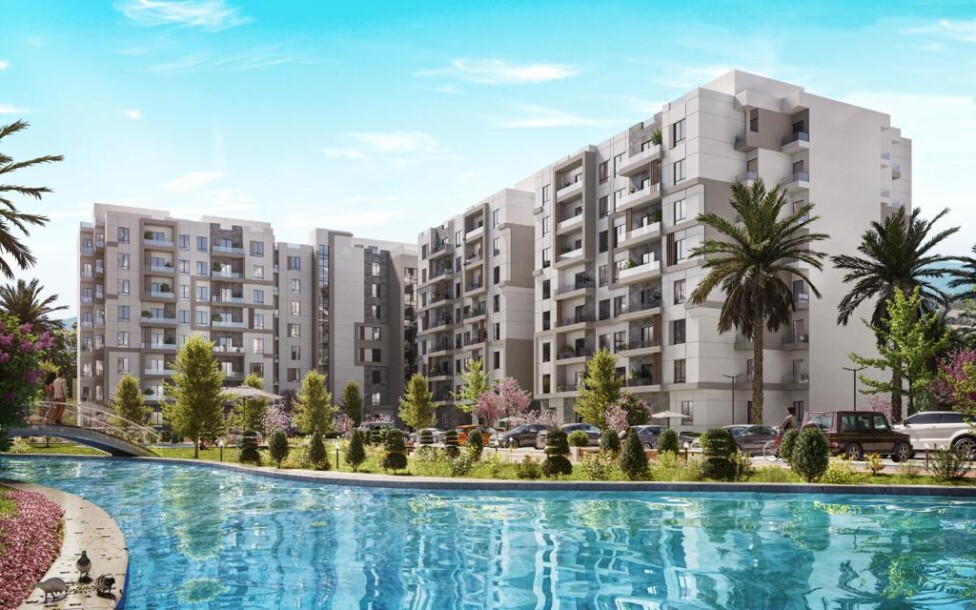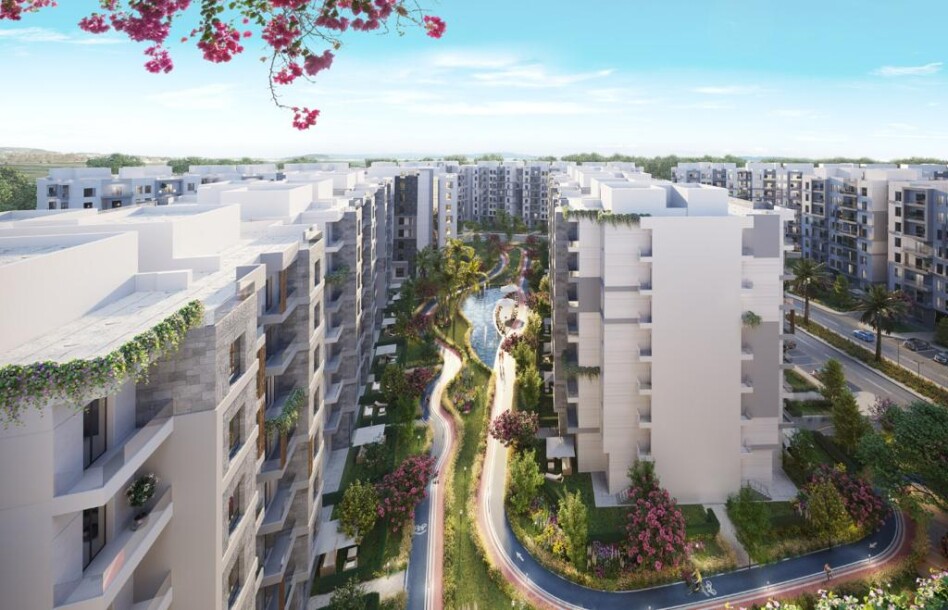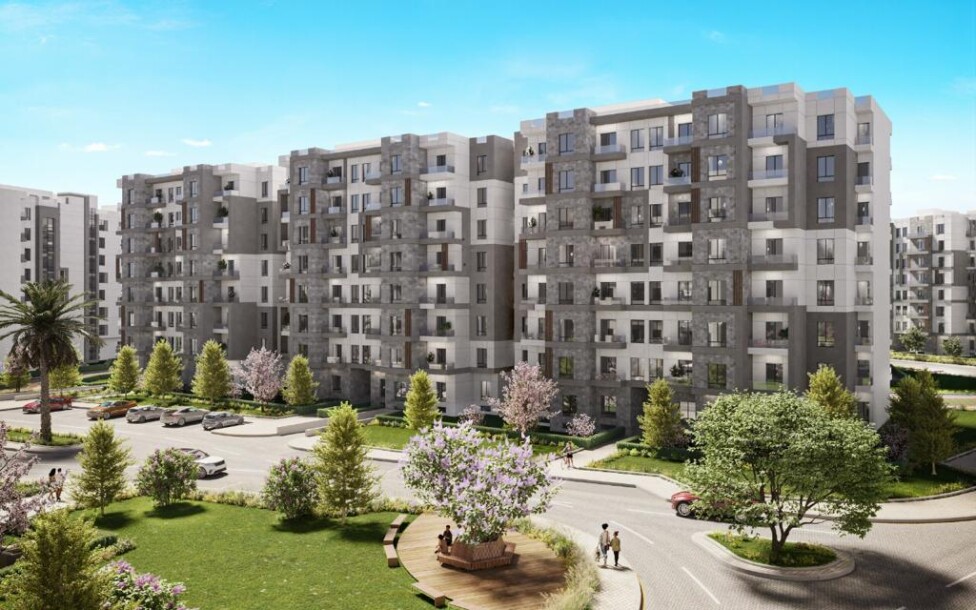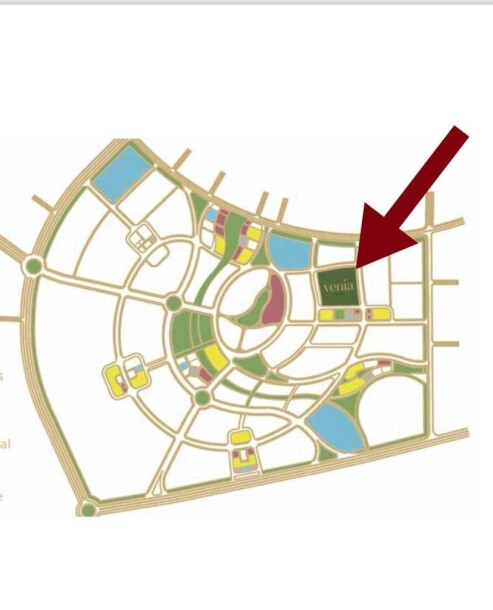VENIA
R7, New Capital, New Administrative Capital2.5million EG
- Bedrooms: 3 Beds
- Bathrooms: 3 Bath
- Square:165 m²
- Floors:4
- Property Type:Residential
Venia project, the new administrative capital Owner: The Egyptian Housing and Building Association for Workers, the Developer and the Natural Gas Company (GASCO) The developer and executing company: Gates Real Estate Development Company The engineering consultant for the project: The Scientific Center for Design and Engineering Consulting Dr. Hammad Abdullah Hammad Academic Center for Design and Consulting (ACDC) Supervision On implementation: device
National Service Projects Organization (NSPO) Project location: The most important characteristic of the VENIA project is its location, as it is located in the most important residential investment site in the Administrative Capital (the Seventh Residential District (RY) on main streets with a width of 60 m and as it is near the Diplomatic Quarter) a low area High density, insurance, international universities (Russian, Swedish, and British universities) The largest service areas. A gas station just a kilometer away from the Green River or the Central Park. Bin Zayed North Axis.
Central station of subway trains (suspended electric train). Diamond Hotel. Fairgrounds. The Medical City is next to the People's Square and the Roman Theatre. The project area: approximately 40 acres and consists of three sales phases. The building percentage: 20%. The percentage of green spaces, lakes and services: 80%.
Number of entrances: 3 entrances to the project Street width: from 13 m to 34 m Number of villas: 27 separate and connected villas Number of buildings: 49 buildings Number of models: 10 different models Spaces Services: Commercial Mall - Sports and Social Club - Mosque Commercial Mall: It consists of a basement (garage ) + ground (commercial) + two floors (commercial / administrative) on an area of approximately 10,000 square meters. Sports and Social Club: It consists of a swimming pool, football, tennis, and squash courts, cafes, restaurants, mini-market, gym, spa, and children's play area. The social building is ground and first, with a place designated for reception, waiting areas, meeting rooms, halls for celebrations, places to sit for reading and watching, and the club area is approximately 6,000 square meters.
GATES DEVELOPMENTS Venia Payments
0% Down payment 5 years Equal installments Discount 12%
5% Down payment 5% After 3 months Discount 8% 6 years Equal installments
5% Down payment 5% After 3 months 7 years Equal installments Discount 5%
10% Down payment 8 years Equal installments Discount 2%
10% Down payment 5% Bulk in 11-2024 Discount 1% 9 years Equal installments
10% Down payment 10% Bulk in 11-2024 10 years Equal installments
Cash Discount 33%
• Maintenance 10% (5/2024) from the original price Club House and Parking 120K installments over 4 years
⚫ Delivery 11-2024.
⚫ Club House Free above 180 m or garden above 150 m 1% Discount for 1st and 7th
- Wifi
- Parking
- Swimming pool
- Balcony
- Garden
- Security
- Fitness center
- Air Conditioning
- Central Heating
- Laundry Room
- Pets Allow
- Spa & Massage
- Cafe
- Car Parking
- Club House
- Pharmacy
- Mosque
- Market
- Resturant
- Gym
- Walking Area
- mall
R7
Hospital
Super Market
School
Entertainment
Pharmacy
Write a Review
Please login to write review!
